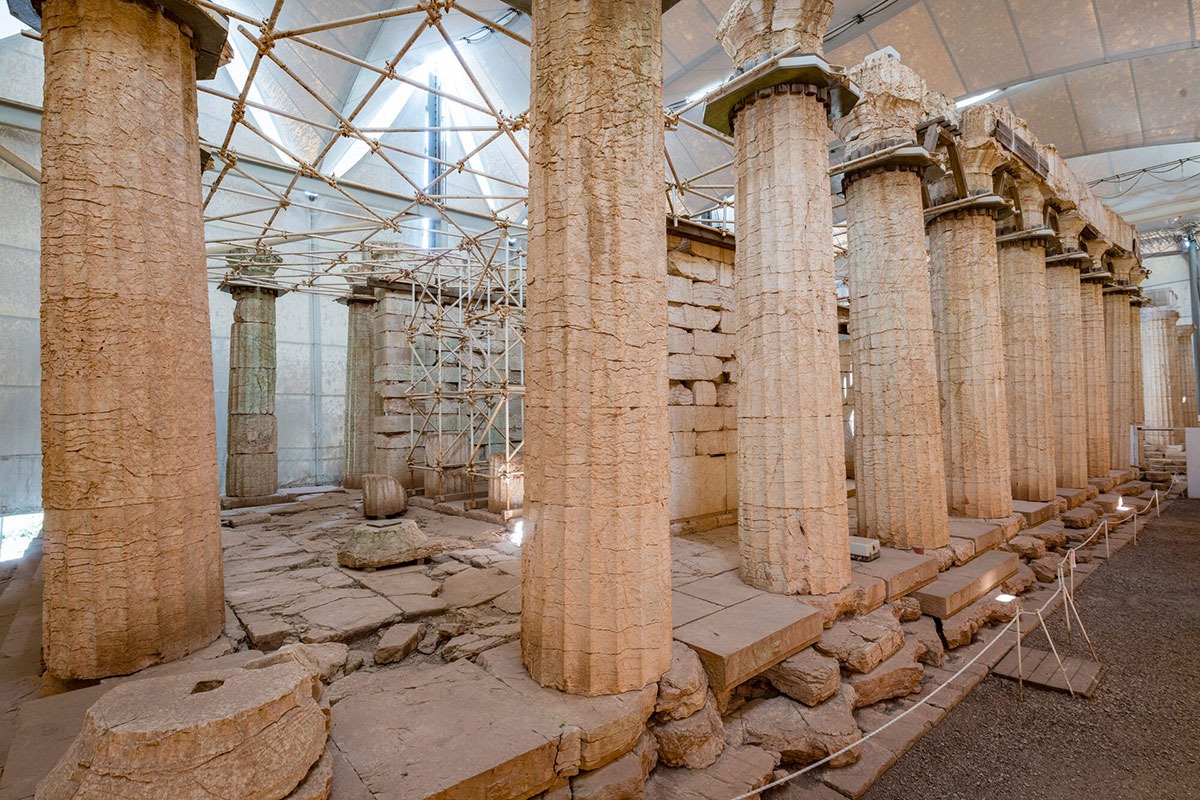Temple of Apollo Epicurius
In the simple and rocky landscape of Vasses, one of the most important and impressive temples of antiquity, dedicated to Apollo Epicurus, is highlighted. It is distinguished by the multiple innovations in both its external and internal layout, making it a unique work in the history of ancient Greek architecture. Pausanias, in particular, considers it the second most beautiful Peloponnesian temple after Tegea (8.41.8). Its construction dates from about 420-400 BC, and its architect is considered to be Iktinos. Iktinos managed to integrate many archaic elements imposed by the conservative religious tradition of the Arcadians with the innovative features of the classical era. It is worth noting that the temple we admire today is not the oldest in the region. The first temple of Apollo was built around the end of the 7th century BC, probably on the same site. One or two building phases followed, around 600 and 500 BC, respectively, from which many architectural elements survived, such as the central clay cape with its colorful decoration, tiles, and clay capitals. The classical temple, which is fixed to the natural rock with a specially shaped plateau, differs in its orientation, as it is oriented N-S instead of the usual E-W. This may be linked to cult practices associated with the Arcadian religious tradition, as other temples in the area follow the same orientation. Light-colored local limestone was used for its construction, while the predominant areas of the Secos, the capitals, and the sculptural decoration were made of marble.
This temple is a unique combination of elements from the three architectural styles of antiquity. It is Doric, peripteral, with a nave, vestibule, sanctuary, sanctuary, and rear façade. It has 6 columns on the narrow sides and 15 on the long sides, instead of the usual ratio of 6 x 13 for the period. Thus, its form is more elongated, corresponding to the model of the archaic temples. Inside the cella, along the long sides, five Ionic semi-columns form the crown of the vertical walls, which form niches. The last pair of semi-columns intersects the wall of the cella diagonally, instead of being placed vertically as usual.
Between the buildings, there was a column bearing the oldest known Corinthian capitals in ancient Greek architecture, which we know from the drawings of the first explorers (fragments of which are stored in the National Archaeological Museum). In one view, this column represented a deity, following the deep cult traditions of Arcadia. According to some scholars, both diagonal semi-columns on either side of the central Corinthian were Corinthian. In the sanctuary behind this column, the cult statue of the god was probably kept. On the eastern wall was a doorway leading to the outer wing, the existence of which has been the subject of various interpretations. The roof of the temple was gabled and the roof was marble, of Corinthian type. The exterior was surrounded by a Doric frieze with unsculpted metopes and triglyphs, while the relief decoration was only on the inner metopes of the narrow sides. The six metopes of the pronaos depicted the return of Apollo to Olympus from the Hyperborean lands, while the metopes of the opsodomo depicted the abduction of the daughters of the Messenian king Lefkippus by the Dioscurians.
It is not certain whether the gables were home to sculptural decoration. The main decorative element of the temple was the marble Ionic frieze which was covered over the Ionic semi-columns within the cella. It had a total length of 31 meters and consisted of 23 marble slabs. The first 12 depict the battle of Amazonia, while the remaining 11 depict the battle of Centaurus. During the 1812 excavation, the slabs were discovered covered with architectural features in the secco, and in 1815 they were transferred to the British Museum, where they remain on display. The sculptor of the frieze was probably Paeonius, who worked in Olympia on the famous statue of Victory. The temple continued to be used during the Hellenistic and Roman periods, supporting conservation work due to deterioration of the timber supporting the roof. The first significant damage occurred when the roof collapsed, and further damage was caused by human intervention to remove metal from the connections. The temple was finally identified in 1765 by the French architect J. Bocher, and the first systematic excavation was carried out in 1812 by a team of archaeologists. Excavations and restoration work began in 1902 by the Archaeological Society, and in 1975 the Committee for the Conservation of the Temple of the Epicurean Apollo was set up, which undertook the planning and preparation of the relevant studies for the conservation and restoration works. In 1982, the committee was reconstituted and the Ministry of Culture undertook the restoration work.

